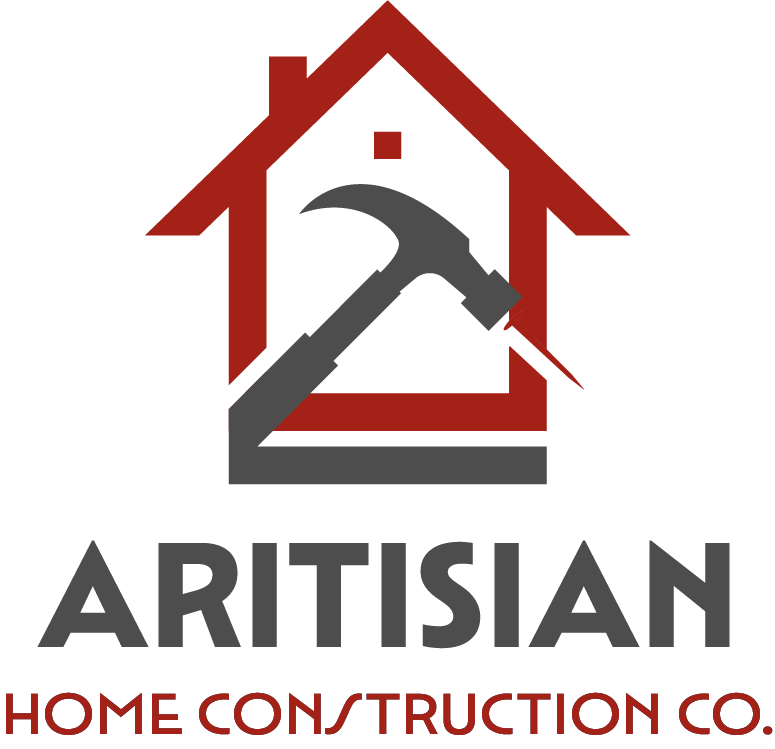Custom Home Design and Architectural Planning
We work closely with you to bring your ideas to life, making sure every detail fits your lifestyle. Our team handles everything from initial sketches to final blueprints, helping you understand each step. With our custom home design & architectural planning service, you get a home designed specifically for you, built with quality and precision to match your vision.
We know that building a custom home can feel overwhelming. That’s why we simplify the process by offering clear communication and expert guidance. You won’t just get standard plans; you’ll get a design that reflects your preferences, site conditions, and budget. Our experts consider everything from room layout and natural light to energy efficiency and future growth, making sure your home is both beautiful and practical.
Our architectural planning includes detailed drawings and 3D models that allow you to see your home before construction begins. This helps you make informed decisions early on and avoid costly changes later. By working with us, you ensure your project stays organized and on track, reducing delays and surprises. With Artisan Home Construction Co., your custom home truly becomes yours from the very start.
Comprehensive Design Consultation Services
Personalized Needs Assessment
We begin by discussing your lifestyle, preferences, and must-haves for your new home. This includes the number of rooms, preferred styles, and special features like energy efficiency or smart home technology.
Our goal is to create a detailed list of requirements that reflects your priorities. This helps us avoid surprises later and makes sure the design fits how you live.
We also consider your budget during this stage. We want to align your vision with realistic costs so we can plan accordingly from the start.
Site Evaluation Process
Next, we examine your property to understand its conditions and restrictions. This means checking topography, sun exposure, drainage, and local building codes.
We gather all this data to find the best placement for your home on the lot. It helps with natural light, privacy, and views, while making sure we meet legal requirements.
This step also identifies any challenges like uneven ground or tree preservation that might affect the project.
Concept Development Meeting
After reviewing your needs and site details, we come together to shape the initial design ideas. We present sketches and options based on the earlier findings.
This collaborative meeting lets you give feedback directly, ensuring the plan matches your vision. We discuss layout, style, and material choices in detail.
By the end, you will have a clearer picture of how your custom home will look and function. We use this phase to refine ideas and move smoothly into detailed plans.
Comprehensive Design Consultation Services
Custom Features and Finishes
Innovative Floor Plan Options
We offer flexible floor plans that adapt to your needs. Whether you want an open concept with connected living spaces or defined rooms for privacy, we can design it.
You can choose features like extra storage areas, multi-use rooms, and natural light optimization. We focus on flow and comfort, making sure daily routines are easy and enjoyable.
Our team works with you to tailor room sizes and placements, so your home feels spacious but cozy. This approach avoids generic layouts and prioritizes your unique requirements.
Material and Fixture Selection
We help you select durable and stylish materials that reflect your taste. Options include hardwood floors, stone countertops, and custom cabinetry.
Fixtures such as door handles, lighting, and faucets are chosen to match your design vision. You can pick finishes like brushed nickel, matte black, or polished chrome to suit your look.
We guide you in balancing cost, quality, and maintenance for each material. This helps make smart choices that pay off in appearance and longevity.
Smart Home Integration
We incorporate technology that makes your home more comfortable and secure. This includes programmable lighting, thermostats, and security systems.
You can control these features through your smartphone or voice commands for convenience. We prioritize easy-to-use setups that fit your daily life.
Our designs also prepare your home for future upgrades. Wiring and network setups support adding devices as technology changes, keeping your home modern for years.
FAQs on Custom Home Design & Architectural Planning
What sets Artisian Home Construction Co. apart from other custom home builders?
We never build the same house twice. Each home is fully customized to match your needs and preferences. With over 21 years of experience, we bring expertise and personal attention to every project.
What are the typical stages of the design and construction process with Artisian Home Construction Co.?
First, we discuss your vision and needs. Next, our design team creates plans tailored to you. After approval, we manage construction from start to finish while keeping you updated at every step.
Can Artisian Home Construction Co. handle building permits and zoning issues?
Yes, we take care of permits and zoning approvals to make the process easier for you. Our team works with local authorities to ensure all legal requirements are met before construction begins.
What range of styles and sizes of homes can Artisian Home Construction Co. build?
We build homes of varying sizes and styles based on your preferences. Whether you want a small, cozy house or a large, complex design, we can tailor your home to fit your site and lifestyle.
How does sustainability factor into the homes built by Artisian Home Construction Co.?
We include green building options that save energy and reduce environmental impact. You can choose eco-friendly materials and systems that help create a healthier, more efficient home.
