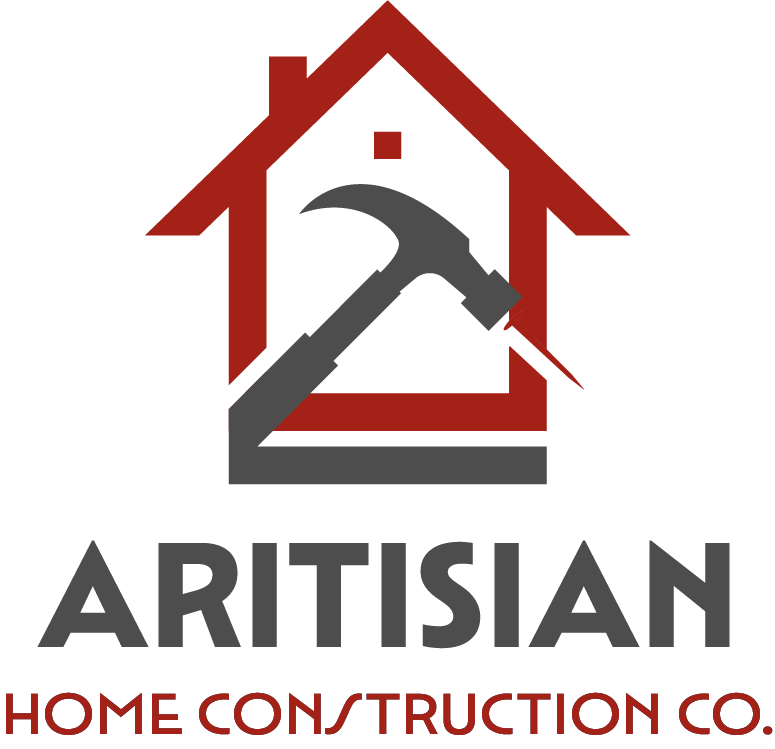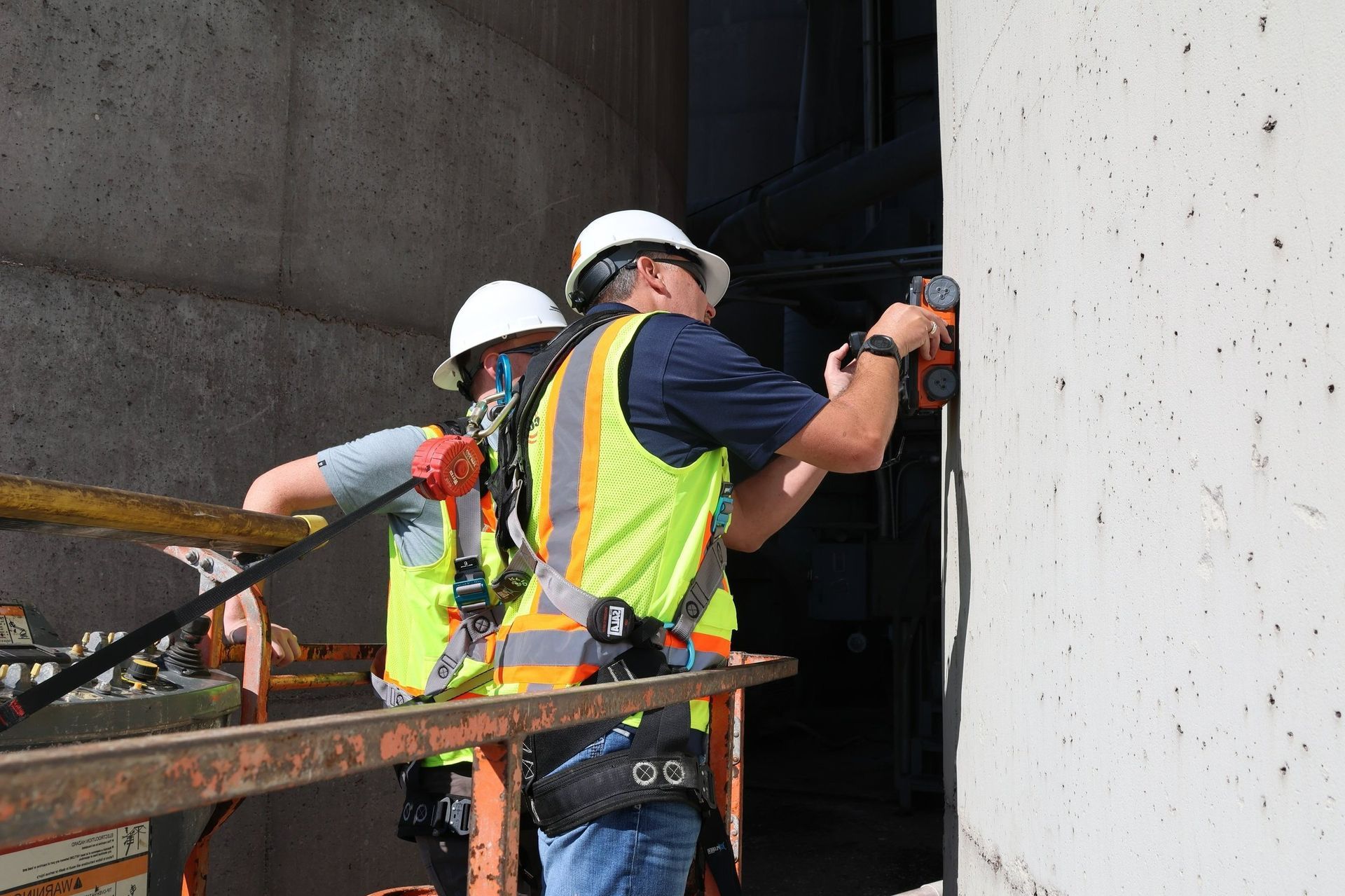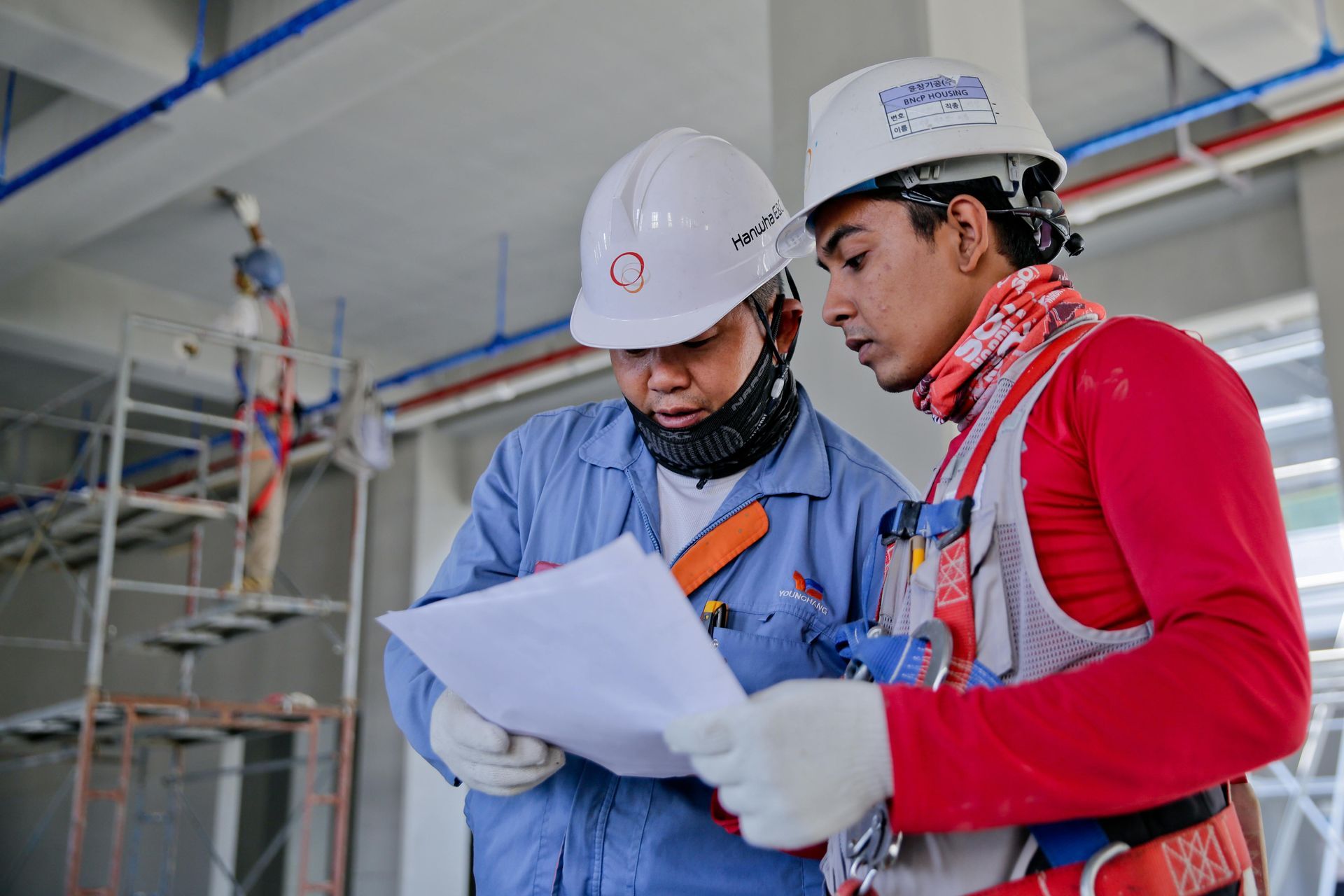Structural Engineering
If you are looking for reliable support in making your building safe and strong, our structural engineering service at Artisan Home Construction Co. is designed to meet that need. We focus on providing clear, practical solutions that ensure your structure can handle all stresses it may face. From foundations to framing, we carefully design and analyze every part to comply with safety standards and local codes. Our team works closely with you to understand your project's specific demands and offer expert guidance throughout the process.
Our Structural Engineering service helps you build with confidence by combining technical knowledge with hands-on experience to create solid, lasting structures. We handle everything from load calculations to material selection, making sure your building is both safe and efficient. Whether you are starting new construction or improving an existing property, we aim to deliver solutions that fit your goals and budget.
We understand that structural engineering can seem complex, but we break it down into clear steps and work as your partner every step of the way. You get detailed plans, honest advice, and a service focused on quality and durability. At Artisan Home Construction Co., your safety and satisfaction are our priorities.
Residential Structural Engineering Solutions
Custom Home Structural Design
We design custom structural systems tailored to your home’s unique style and site conditions. Our team uses detailed drawings and calculations to make sure every beam, column, and support fits perfectly. We consider local building codes and environmental factors to guarantee safety and durability.
By working with your architects and builders, we ensure our designs match your vision and budget. This coordination helps avoid costly changes during construction. Our goal is to deliver a clear, workable plan that supports your home for years.
Load-Bearing Wall Analysis
Identifying and assessing load-bearing walls is critical for any remodel or addition. We inspect your home’s layout and structure to determine which walls carry weight from floors and roofs. Knowing this helps you decide where you can safely remove or alter walls.
We provide detailed reports highlighting which walls must stay and which can be modified. Our recommendations help prevent structural damage and keep your home stable through changes. This service ensures your renovations do not compromise safety.
Foundation Design and Evaluation
We design foundations suited to your soil type and building size, using proven methods to prevent settling and cracks. We also evaluate existing foundations to check for damage or weakness.
If we find issues, we suggest practical solutions like underpinning or repairs. Our foundation analysis includes drainage and moisture control advice to protect your home from water damage. This ensures your house stands firm on solid ground.
Structural Assessments and Inspections
Structural Condition Reports
We examine your building's key structural elements like foundations, beams, and load-bearing walls. Our report highlights any damage, material wear, or safety risks.
You receive a clear summary of defects, repair needs, and estimated costs. This helps you plan maintenance or address urgent issues before they worsen.
Our inspections follow industry standards and local building codes, ensuring accurate and trustworthy results.
Renovation Feasibility Analysis
Planning major changes? We assess if your structure can handle new loads or alterations.
Our evaluation reviews existing materials and design, advising on required reinforcements or modifications. We also check if your plans meet current safety and code requirements.
This service helps you avoid costly mistakes and ensures your renovation is safe and practical before work begins.
Structural Condition Reports
We examine your building's key structural elements like foundations, beams, and load-bearing walls. Our report highlights any damage, material wear, or safety risks.
You receive a clear summary of defects, repair needs, and estimated costs. This helps you plan maintenance or address urgent issues before they worsen.
Our inspections follow industry standards and local building codes, ensuring accurate and trustworthy results.
Renovations, Additions, and Retrofit Services
Room Additions Structural Planning
Adding a room means more than just extra space. We carefully assess your home’s existing foundation and framing to make sure it can handle the new load. Our team designs support beams and reinforcements that fit your plans, keeping the structure stable.
You’ll get detailed diagrams and material lists so changes fit the layout and meet local building codes. We coordinate with other contractors to ensure smooth construction. This planning helps avoid costly surprises during the build.
Seismic Retrofitting Solutions
If you live in an earthquake zone, strengthening your home is critical. We evaluate your home’s current structural weaknesses and recommend upgrades like adding steel braces, anchor bolts, or shear walls.
These reinforcements improve your home’s ability to withstand shaking and reduce damage risk. We follow strict safety standards and local regulations to keep your family safe. Our retrofit work can be done without major disruption to daily life.
Historic Home Structural Upgrades
Older homes need special care when it comes to structural work. We balance preserving original features with modern safety requirements. Our approach includes reinforcing foundations, repairing wood framing, and updating connections to better resist stress.
We use techniques that respect the home’s style while enhancing strength. This keeps your historic home both beautiful and secure. We work with preservation rules and consult specialists when needed to protect your investment.
Residential Structural Engineering Solutions
Custom Home Structural Design
We design custom structural systems tailored to your home’s unique style and site conditions. Our team uses detailed drawings and calculations to make sure every beam, column, and support fits perfectly. We consider local building codes and environmental factors to guarantee safety and durability.
By working with your architects and builders, we ensure our designs match your vision and budget. This coordination helps avoid costly changes during construction. Our goal is to deliver a clear, workable plan that supports your home for years.
Load-Bearing Wall Analysis
Identifying and assessing load-bearing walls is critical for any remodel or addition. We inspect your home’s layout and structure to determine which walls carry weight from floors and roofs. Knowing this helps you decide where you can safely remove or alter walls.
We provide detailed reports highlighting which walls must stay and which can be modified. Our recommendations help prevent structural damage and keep your home stable through changes. This service ensures your renovations do not compromise safety.
Foundation Design and Evaluation
A strong foundation is key to your home’s stability. We design foundations suited to your soil type and building size, using proven methods to prevent settling and cracks. We also evaluate existing foundations to check for damage or weakness.
If we find issues, we suggest practical solutions like underpinning or repairs. Our foundation analysis includes drainage and moisture control advice to protect your home from water damage. This ensures your house stands firm on solid ground.
FAQs on Structural Engineering
What kind of structural engineering services does Artisan Home Construction Co. offer?
We offer a range of services including foundation design, framing analysis, seismic upgrades, and structural inspections. Our work supports new builds, remodels, and repairs.
How do clients rate the structural engineering services provided by Artisan Home Construction Co.?
Clients often praise our professionalism and attention to detail. Many highlight our clear communication and ability to meet deadlines as strengths.
What is the experience level of the structural engineers at Artisan Home Construction Co.?
Our engineers have years of experience in the field and hold the necessary licenses and certifications. They stay updated on the latest building codes and standards.
What is the process for contracting Artisan Home Construction Co. for a structural engineering project?
You begin by contacting us with your project details. We then evaluate your needs, provide a quote, and schedule a site visit. After approval, we start design and engineering work.
How does Artisan Home Construction Co. ensure compliance with local building codes?
We stay informed about all local regulations and work closely with city inspectors. Our designs always align with current codes to pass inspections smoothly.



